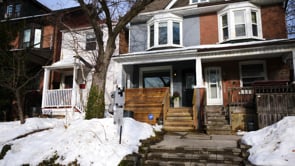There was an error while loading the video. It could be a temporary error, so please hit refresh to try again.
If it's still not loading we are sorry for the inconvenience and please report the issue as it could be a solvable issue.
There was an error while loading the video. It could be a temporary error, so please hit refresh to try again.
If it's still not loading we are sorry for the inconvenience and please report the issue as it could be a solvable issue.
There was an error while loading the video. It could be a temporary error, so please hit refresh to try again.
If it's still not loading we are sorry for the inconvenience and please report the issue as it could be a solvable issue.

CREA Welcome to 'The Pocket' A Hidden Gem in the Heart of Riverdale! This beautifully updated home has everything you need, from its charming front porch to a massive deep backyard perfect for entertaining, gardening, or just enjoying the outdoors. Inside, exposed brick adds character, while the spacious open-concept and extended kitchen offers ample storage and 'prep space' ideal for both cooking and hosting. The primary suite features cathedral ceilings and custom built-in storage, creating a lovely light filled retreat. Nestled in a safe, family-friendly enclave, The Pocket is a welcoming community where neighbours truly look out for one another. Tucked away from the hustle and bustle, it still offers unbeatable city convenience. The vibrant Danforth, with its array of fantastic restaurants and coffee shops, is just moments from your door, while Donlands TTC station is only 1,000 meters away. Surrounded by lush green spaces, including Phin Park just 700 meters away, this neighbourhood strikes the perfect balance between urban accessibility and small-community charm. And don't miss the Annual Seymour Street Party, a beloved neighbourhood tradition! Come see it for yourself - your dream home and community await on Seymour! (17257694)
Property Type
Single Family
Annual Property Taxes
$4,449.09 (CAD)
Time on REALTOR.ca
35 days
Get a taste for the neighbourhood where this listing is located.
The following neighbourhood demographic information is provided by a third-party supplier based on census data from Statistics Canada.
No demographic information is available for this specific location.
Demographics data is temporarily unavailable
This calculator is for demonstration purposes only. REALTOR.ca Canada Inc. does not guarantee that all calculations are accurate. Always consult a professional financial advisor before making personal financial decisions.